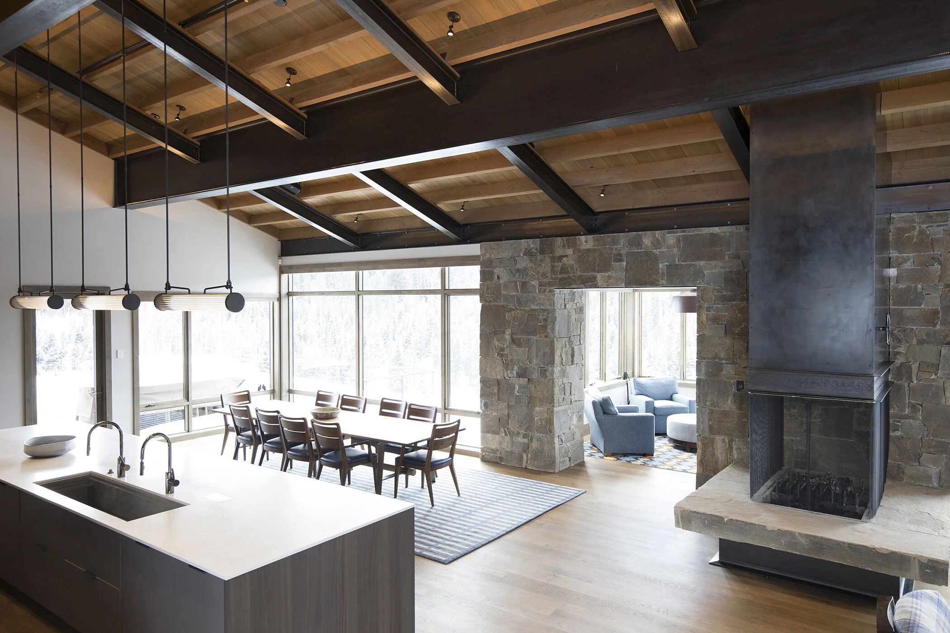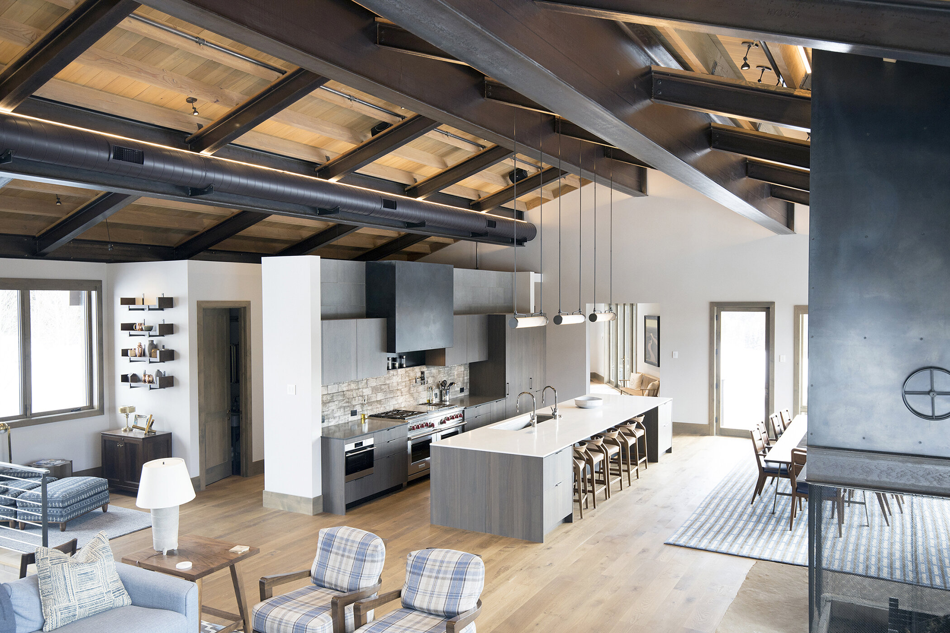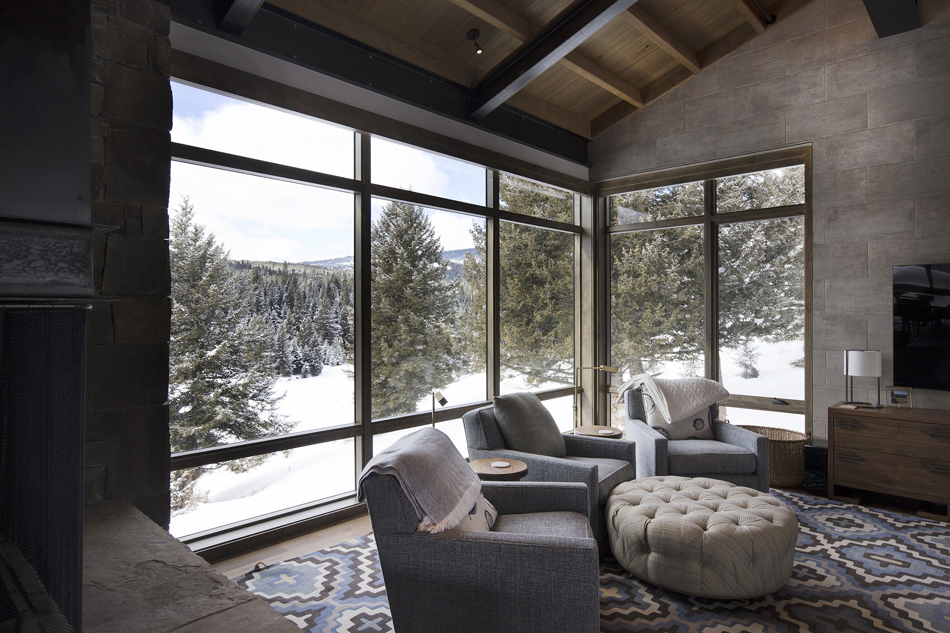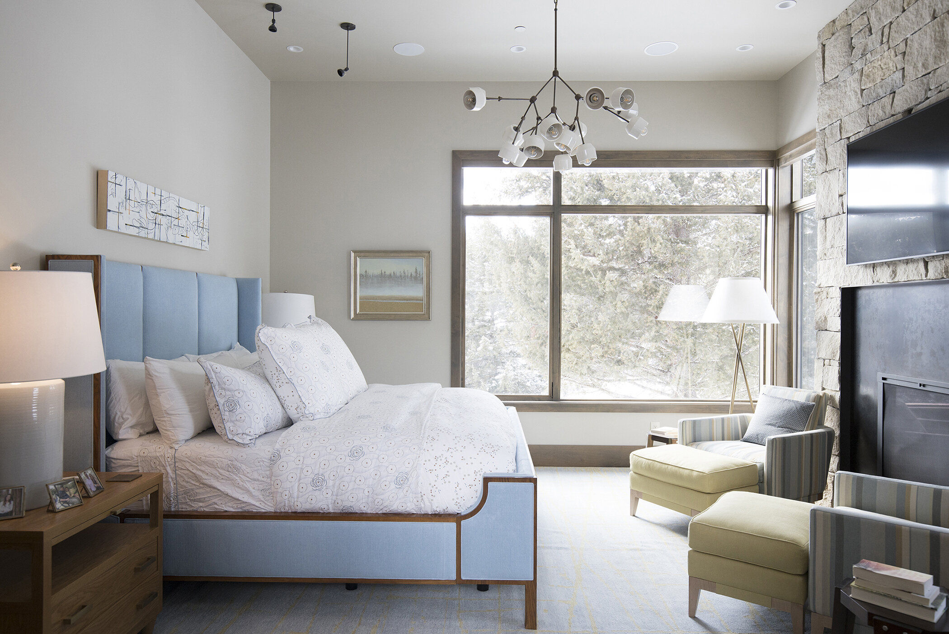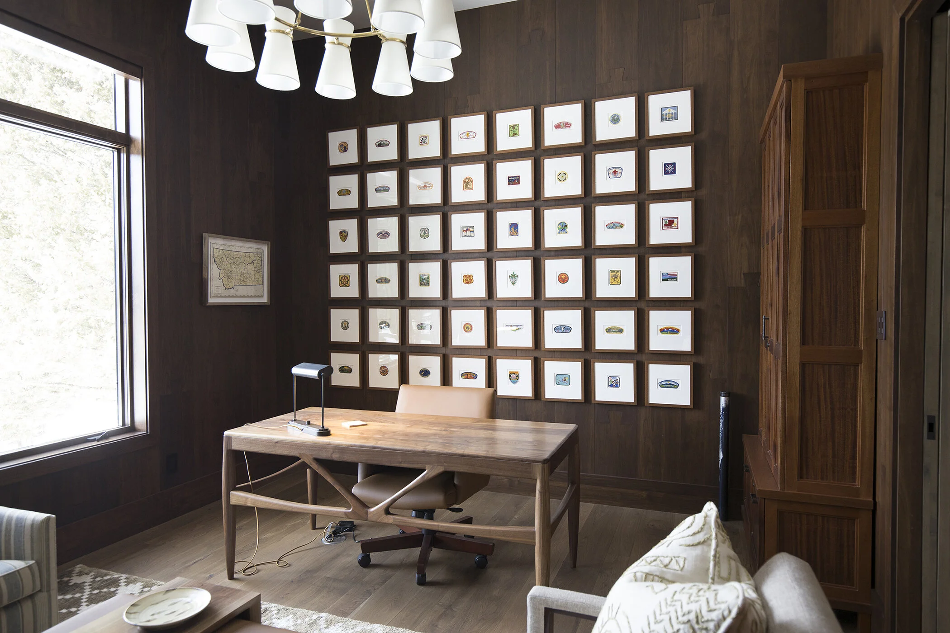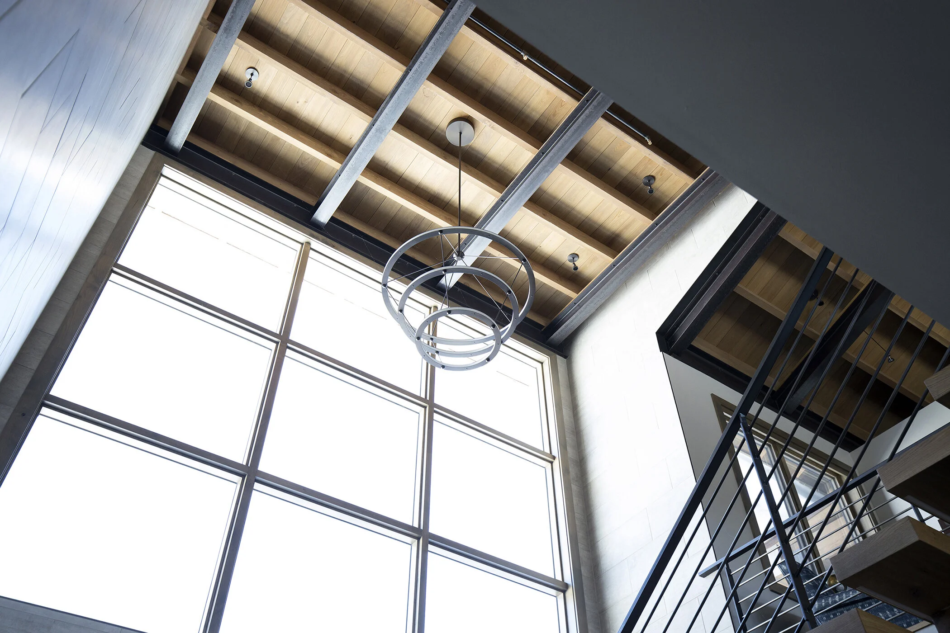This home located in the exclusive West Branch area of the Yellowstone Club in Big Sky, MT showcases open spaces and luxurious mountain living with amazing views.
Looking to build or upgrade your mountain home? Call Keith Anderson Architecture today!
