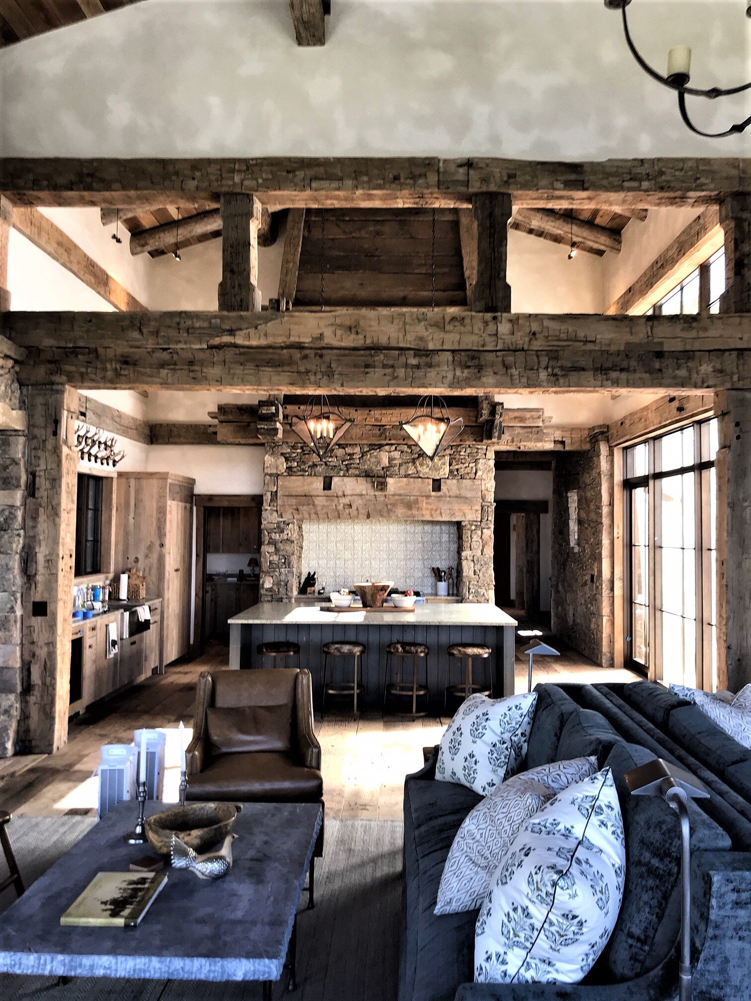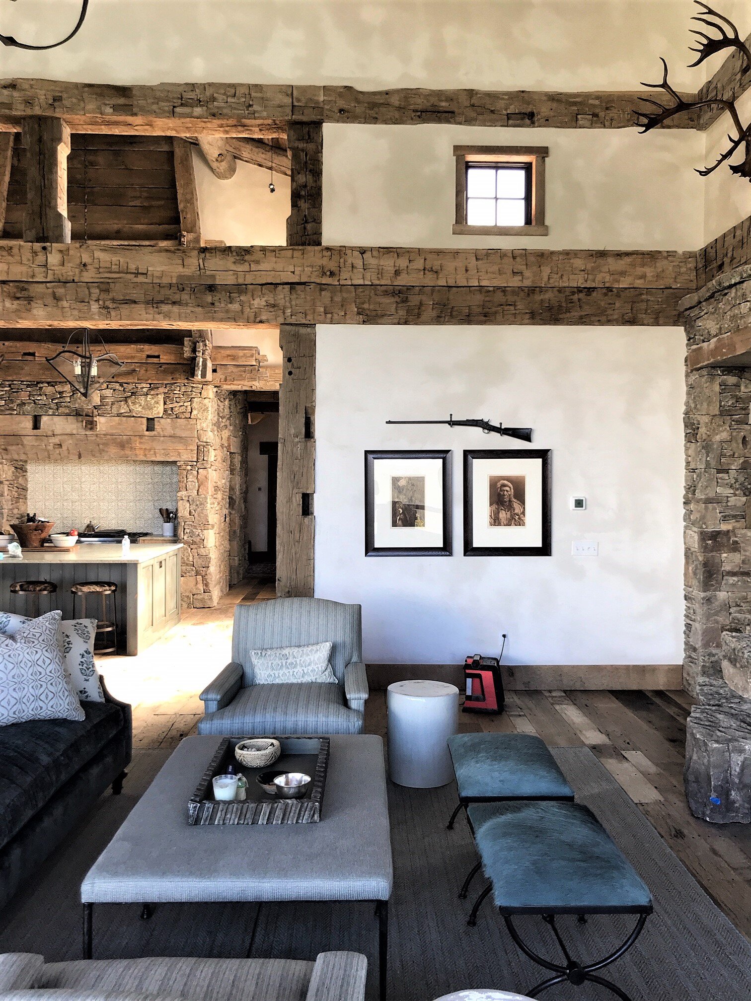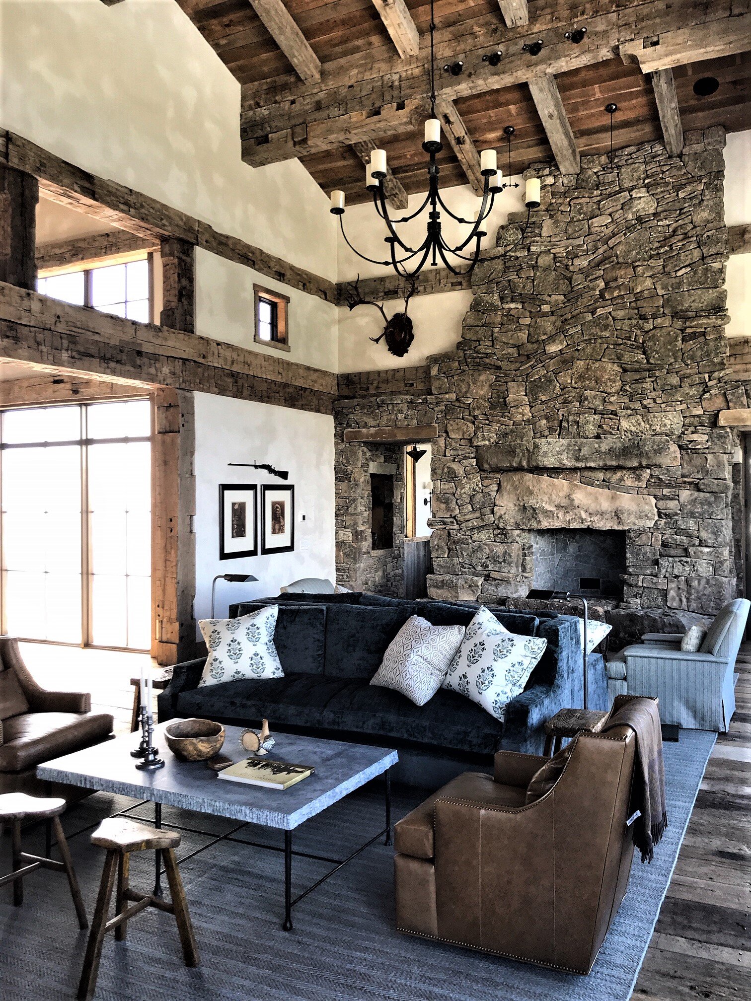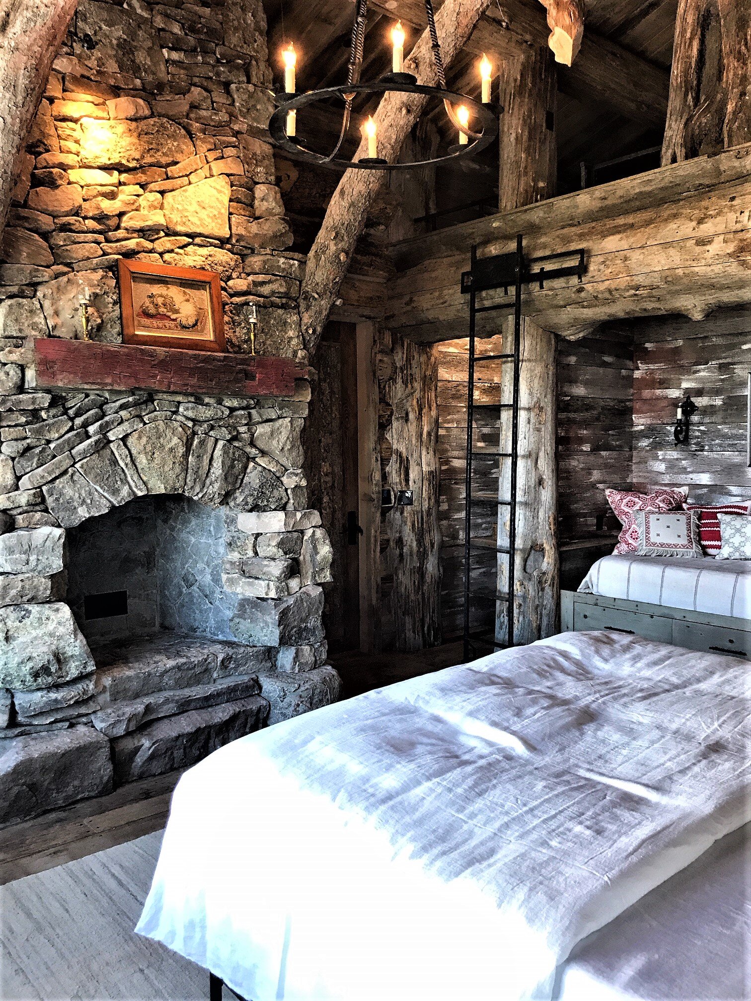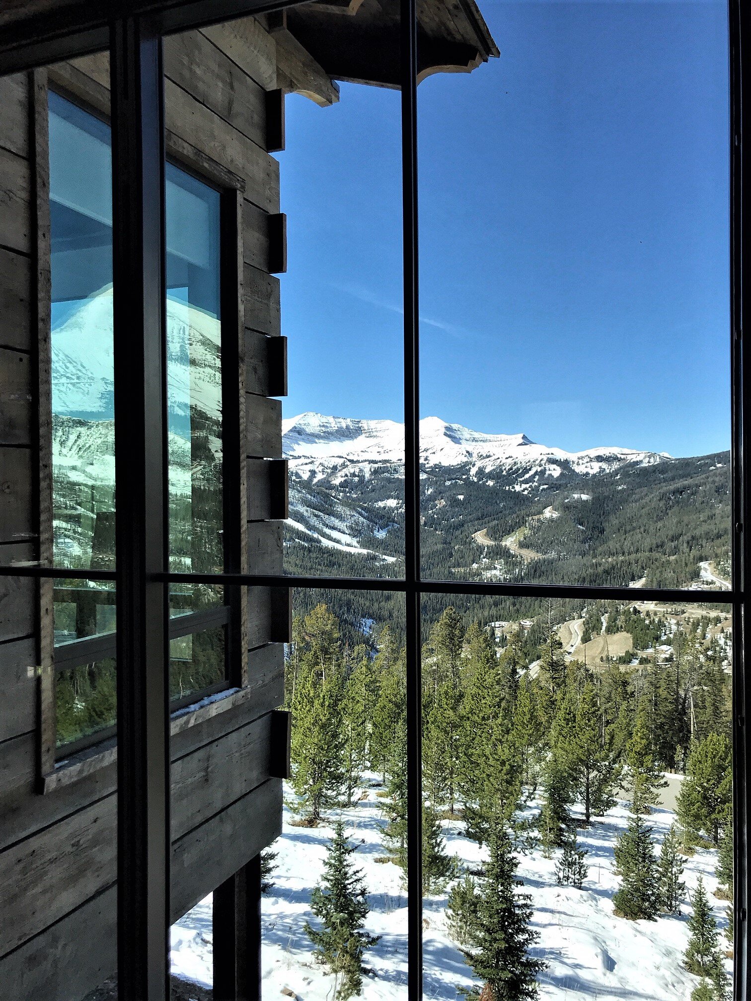The soaring ceilings with natural rough timbers, unique stone work on fireplaces, and luxurious surfaces, all add to the drama of this amazing home located high in the mountains of Big Sky, Montana.
Visit the Mausfalle project page on our website for more images from sketches through contruction of this amazing home.
